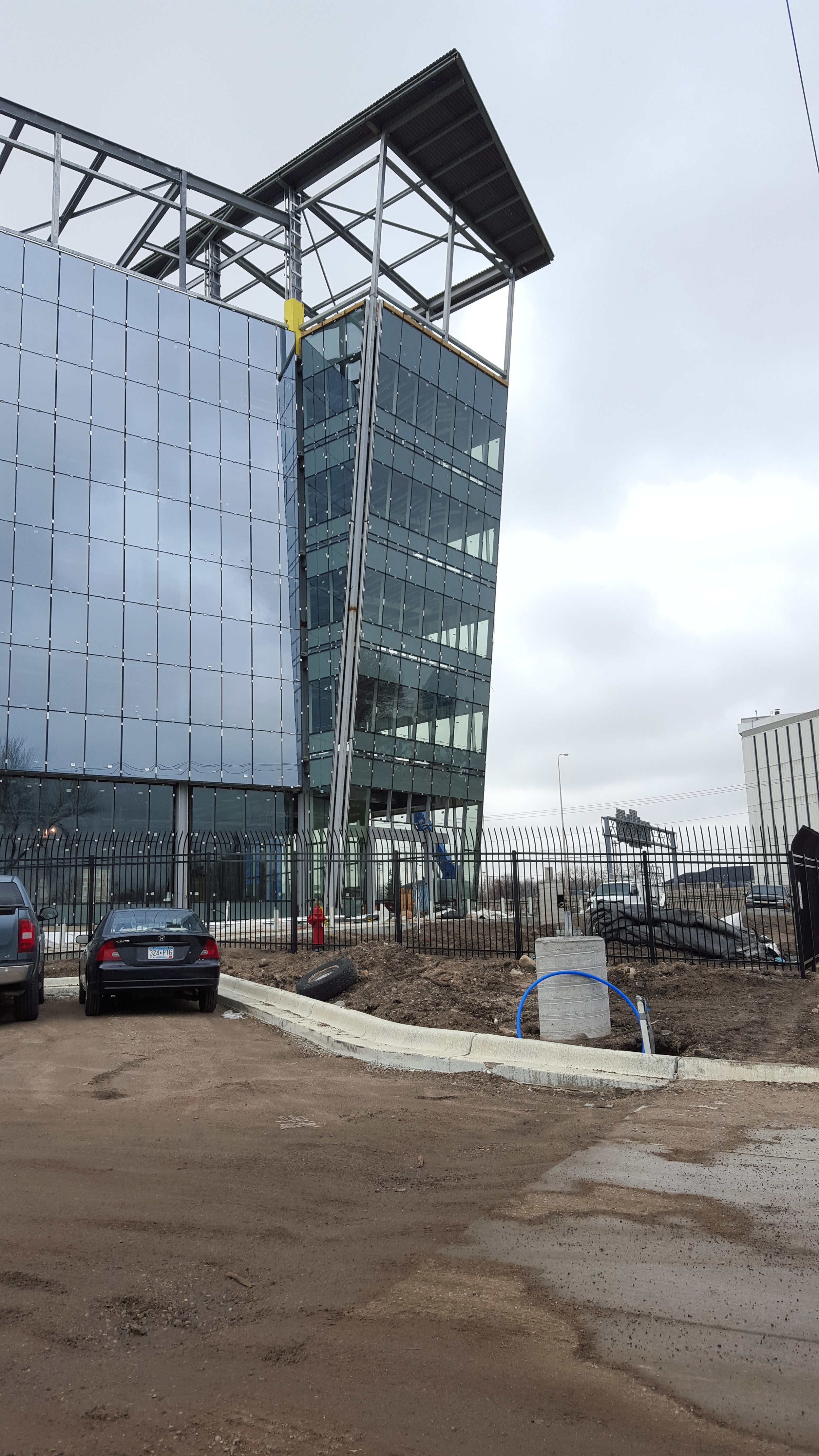Pope Architects needed a new space and I was selected to be on the design team. We took two wings on the second floor of an old train maintenance building renovated as office space. The two wings were separated by an atrium space. We enclosed part of the atrium to allow for a continuous office space.
Read MoreOATI SOUTH CAMPUS /
OATI South Campus is a 110,000 square foot office building with a 9,000 sf conferencing center, a 5,000 sf data floor.
As the document coordinator for the project, I assisted with the initial site schematics and worked through construction documents as the main drafter. I met with clients and consultants to ensure all needs were met and coordinated.
Project type: Corporate, Mission Critical



