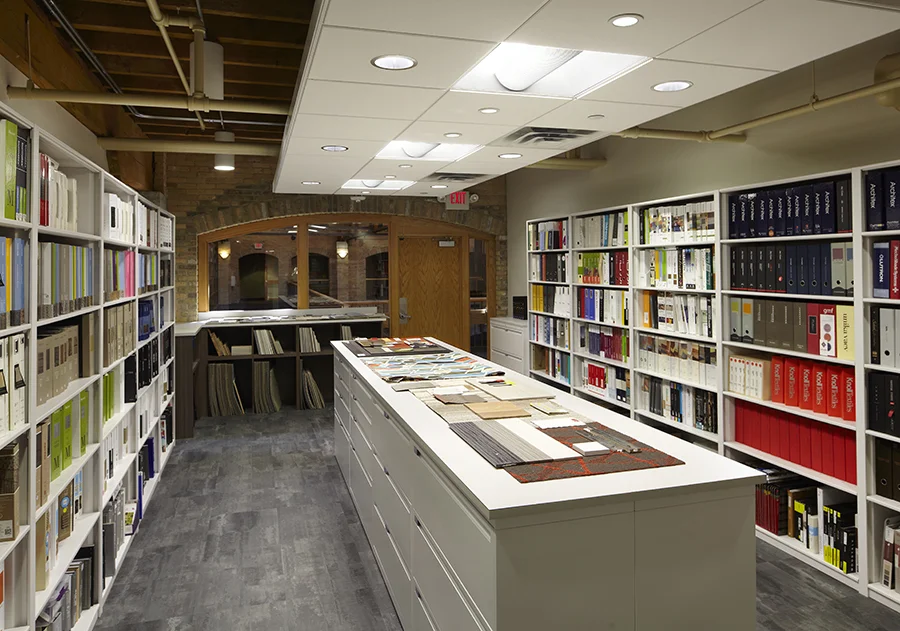Pope Architects needed a new space and I was selected to be on the design team. We took two wings on the second floor of an old train maintenance building renovated as office space. The two wings were separated by an atrium space. We enclosed part of the atrium to allow for a continuous office space.
My role ranged from initial sketches to the final punch list.
Once construction was finished I was responsible for facilities management as well as upgrades and modifications to the office. Our staff increased by twenty percent over the next two years which lead to infilling desks where possible.




